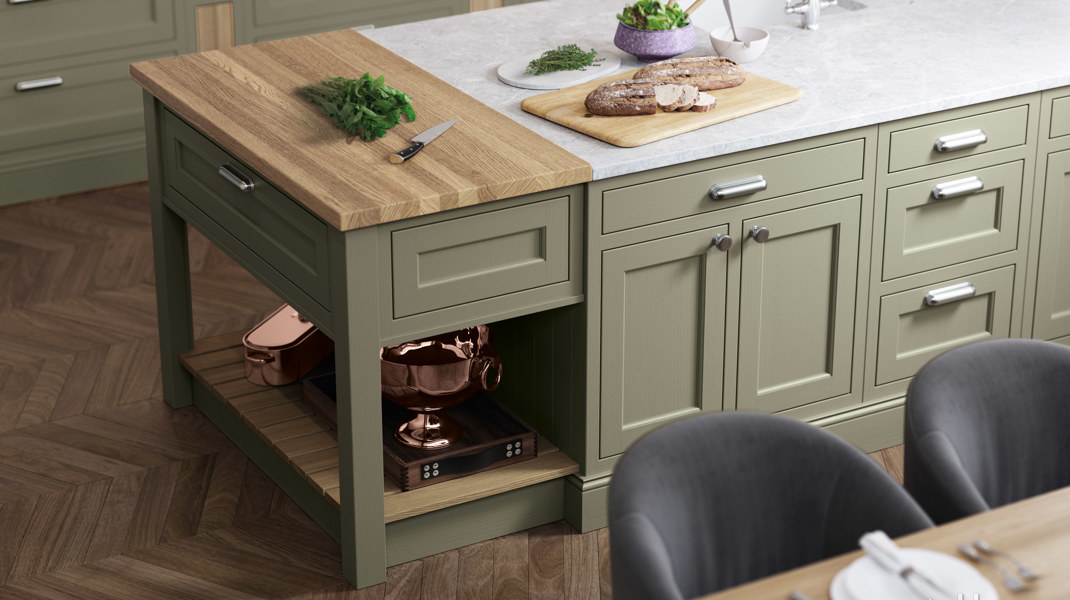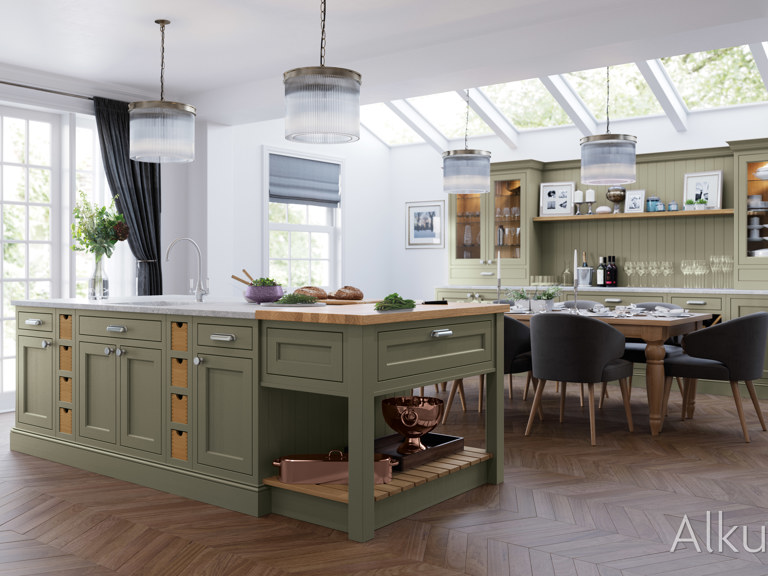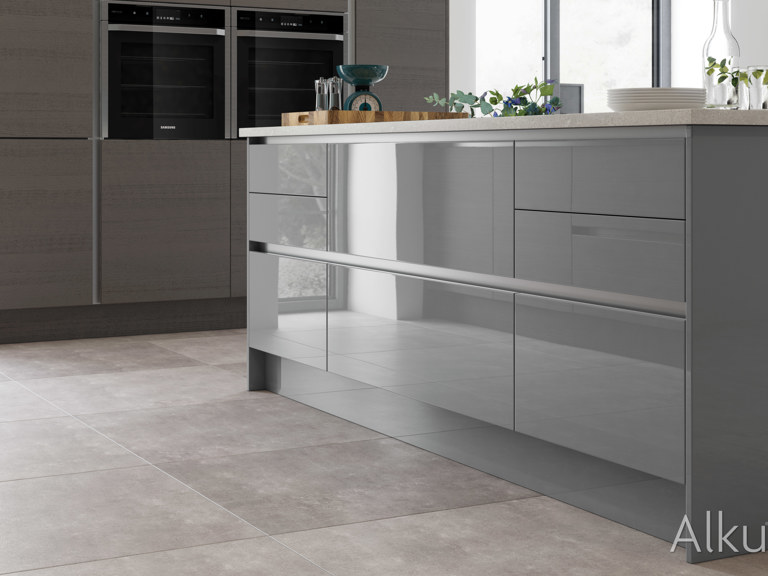The layout of your kitchen is crucial as it determines the flow and functionality of the space. Common kitchen layouts include:
- Galley Kitchen: Ideal for smaller spaces, with cabinets and appliances along two parallel walls.
- L-Shaped Kitchen: Features cabinets and appliances along two adjacent walls, forming an L shape.
- U-Shaped Kitchen: Offers cabinets and appliances along three walls, maximizing storage and workspace.
- Island Kitchen: Incorporates a central island for additional storage, prep space, and seating.
Consider your cooking habits, traffic flow, and available space when choosing the right layout for your kitchen. Galley kitchens are efficient for one-cook kitchens, while L-shaped and U-shaped layouts offer more flexibility for multiple cooks or larger families. Island kitchens are excellent for socializing and entertaining, providing a focal point for gatherings and additional countertop space for meal preparation.





